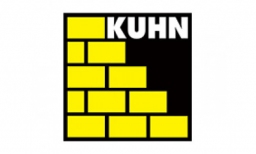Twinhouse to sell in Bertrange
Description
With its 205 m2 of living space, it is spread over four levels, from the basement to the 2nd floor.
The large basement features two cellars and a laundry room, while the first floor houses a single-car garage, a large entrance hall with checkroom and WC, and a living room of over 45 m2 with open kitchen and adjoining storage room. A large bay window gives access to the terrace and garden.
The first floor features three bedrooms, including a suite with dressing room and shower room. There's also a bathroom.
Set back, the second floor offers a beautiful master suite with two dressing rooms, a shower room over 40 m2 and an office.
The price is fixed (no indexation) throughout the construction period.
The advertised price includes 3% VAT, subject to acceptance of the file by the Land Registry.
Die Häuser bestehen aus:
Das Erdgeschoss beherbergt eine Garage für ein Auto, eine große Eingangshalle mit Garderobe und WC sowie einen Wohnraum von über 45 m2 mit offener Küche und angrenzendem Abstellraum. Über eine große Fensterfront gelangt man auf die Terrasse und in den Garten.
Im Obergeschoss befindet sich ein erster Schlafbereich mit drei Schlafzimmern, darunter eine Suite mit Ankleidezimmer und Duschbad. Auch hier findet man ein Badezimmer.
Die zweite Etage bietet eine schöne Mastersuite mit zwei Ankleidezimmern, einem Duschbad auf einer Fläche von über 40 m2 sowie ein Büro.
Im großen Untergeschoss befinden sich zwei Kellerräume und eine Waschküche.
Der Preis ist fix (keine Indexierung) und dies während der gesamten Bauzeit.
Der angezeigte Preis ist inklusive 3% Mehrwertsteuer, vorbehaltlich der Annahme des Dossiers durch die Registrierungs- und Domänenverwaltung.
Avec ses 205 m2, elle présente de belles surfaces de vie réparties sur quatre niveaux, du sous-sol au 2e étage.
Le grand sous-sol compte deux caves et une buanderie tandis que le rez-de-chaussée accueille un garage une voiture, un grand hall d'entrée avec vestiaire et WC, de même qu'une pièce à vivre de plus de 45 m2 avec cuisine ouverte et débarras attenant. Une grande baie vitrée permet d'accéder à la terrasse et au jardin.
À l'étage, une première partie nuit présente trois chambres dont une suite avec dressing et salle de douche. On y retrouve également une salle de bain.
En retrait, le deuxième étage offre une belle suite parentale avec deux dressings, une salle de douche sur une surface de plus de 40 m2 ainsi qu'un bureau.
Le prix est fixe (pas d'indexation) et ceci pendant toute la durée de la construction.
Le prix affiché est avec 3% de TVA incluse, sous réserve d'acceptation du dossier par l'administration de l'enregistrement et des domaines.
Property specification
Equipment & Restrictions

Simulate your mortgage
Disclaimer
Use of the housing loan calculator does not commit the Bank to the parameters used for the simulation and cannot be considered as a form of advertisement, proposal or credit agreement. The calculations are provided solely for information purposes and are simply an estimate of the monthly payments. They do not represent any kind of commitment from Banque Raiffeisen.
Any problem with this offer? Let us know!
Price
Price
Join Bingo’s Community!
Create your account to get access to all our members features and extras.
- Save your searches
- Receive email notifications
- Save your favorites for later
- Exclusive benefits from our partners
- Plenty of new features to come
Any problem with this offer? Let us know!



