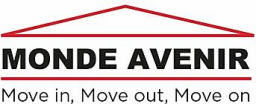Description
Independent house recently enlarged and transformed to a beautiful, functional and pleasant family home.
On a plot of 4 ares, close to the Route d’Arlon and all infrastructures, this property is presented as follows:
On the ground floor, a large entrance invites you to the open day space of 52 m² with:
- A lounge area, 16.25 m²,
- A dining area, 16.04 m², and
- An imposing kitchen, fully equipped, with dining counter, 19.88 m², leading to the scullery / laundry room, and a small terrace outside.
Going up, halfway up the stairwell you will find plenty of built-in storage,
On the 1st floor, around a very a large landing, with a reading corner and integrated bookshelves, are arranged:
- 3 bedrooms, 15.4 m², 15.3 m², et 10.6 m²,
- A family bathroom with bath, independent shower and w.c.,
Going up to the 2nd floor, you can relax and admire surrounding unlimited views offered by a glass wall, before discovering an intimate and cocooning master suite of 35 m², with:
- A bedroom and storage space under the eaves,
- A dressing,
- A shower room
- Separated w.c..
Going down to the basement, you will find separate w.c., then
- A music / playroom,
- A laundry area,
- Cellars, and
- A garage.
The garden is accessible from the basement and from the kitchen. It is fenced with mature shrubs which offer total visual protection from the street. A large terrace and a green space allow you to spend quality moments relaxing with your family.
Beautiful materials – soldi wooden boards, carefully selected tiles -, light flooded volumes, practical integrated fittings, gas heating and the air conditioning system also contribute to making life in this house particularly pleasant.
We invite you to come and discover it without any further delay !
Maison indépendante récemment agrandie et transformée pour devenir une belle demeure familiale fonctionnelle et agréable à vivre.
Sur un terrain de 4 ares, à proximité de la Route d’Arlon et de toutes les infrastructures, ce bien se présente comme suit:
Au rez-de-chaussée, une grande entrée vous invite vers l’espace jour, tout ouvert, de 52 m² avec:
- Un coin salon, 16,25 m²,
- Un espace salleà-manger, 16,04 m², et,
- Une cuisine imposante, entièrement équipée, avec comptoir dinatoire, 19,88 m², menant à une arrièrecuisine / buanderie, et une petite terrasse extérieure.
En montant, à mi-hauteur de la cage d’escalier vous trouverez de très nombreux rangements intégrés,
Au 1er étage, autour d’un très large palier, avec un coin lecture et une bibliothèque intégrée, s’articulent :
- 3 chambres, 15,4 m², 15,3 m² & 10,6 m²,
- Une salle de bains familiale, avec baignoire, douche indépendante et w.c.
En montant vers le 2ème étage, vous pourrez vous poser, admirer les vues illimitées que vous offre un beau mur de verre, avant de découvrir une suite parentale, intime et cocooning, de 35 m², avec
- Une chambre et des rangements en souspente,
- Un dressing
- Une salle de douche et des w.c. séparés.
En descendant vers le sous-sol, vous trouverez des w.c. séparés, puis
- Une buanderie,
- Une salle de musique,
- Des caves et
- Un garage,
Le Jardin est accessible depuis le sous-sol et depuis la cuisine.
Il est cloturé avec des arbustes qui vous offrent une protection visuelle totale depuis la rue.
Une grande terrasse et un espace vert vous permettent de passer des bons moments de détente en famille.
De beaux matériaux – bois massif, carrelages soigneusement sélectionnés -, des volumes baignés de lumière, des aménagements intégrés pratiques, le chauffage au gaz et le système d’air conditionné contribuent aussi à rendre la vie dans cette maison particulièrement plaisante.
Nous vous invitons à venir la découvrir sans plus tarder !
Property specification
Equipment & Restrictions

Simulate your mortgage
Disclaimer
Use of the housing loan calculator does not commit the Bank to the parameters used for the simulation and cannot be considered as a form of advertisement, proposal or credit agreement. The calculations are provided solely for information purposes and are simply an estimate of the monthly payments. They do not represent any kind of commitment from Banque Raiffeisen.
Any problem with this offer? Let us know!
Price
Price
Agency
Share it now
Join Bingo’s Community!
Create your account to get access to all our members features and extras.
- Save your searches
- Receive email notifications
- Save your favorites for later
- Exclusive benefits from our partners
- Plenty of new features to come
Any problem with this offer? Let us know!




